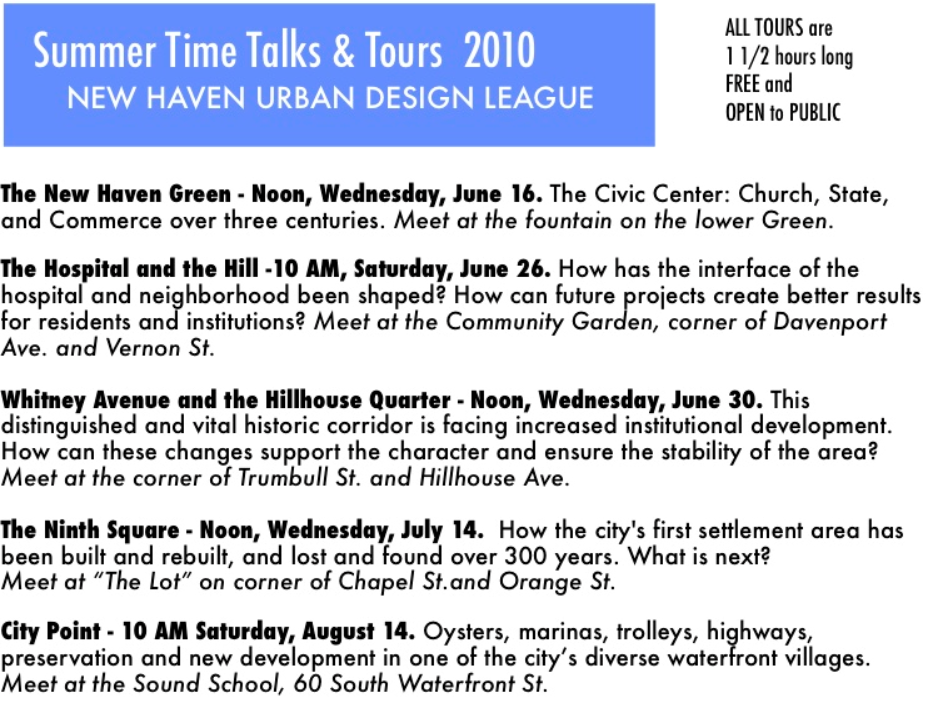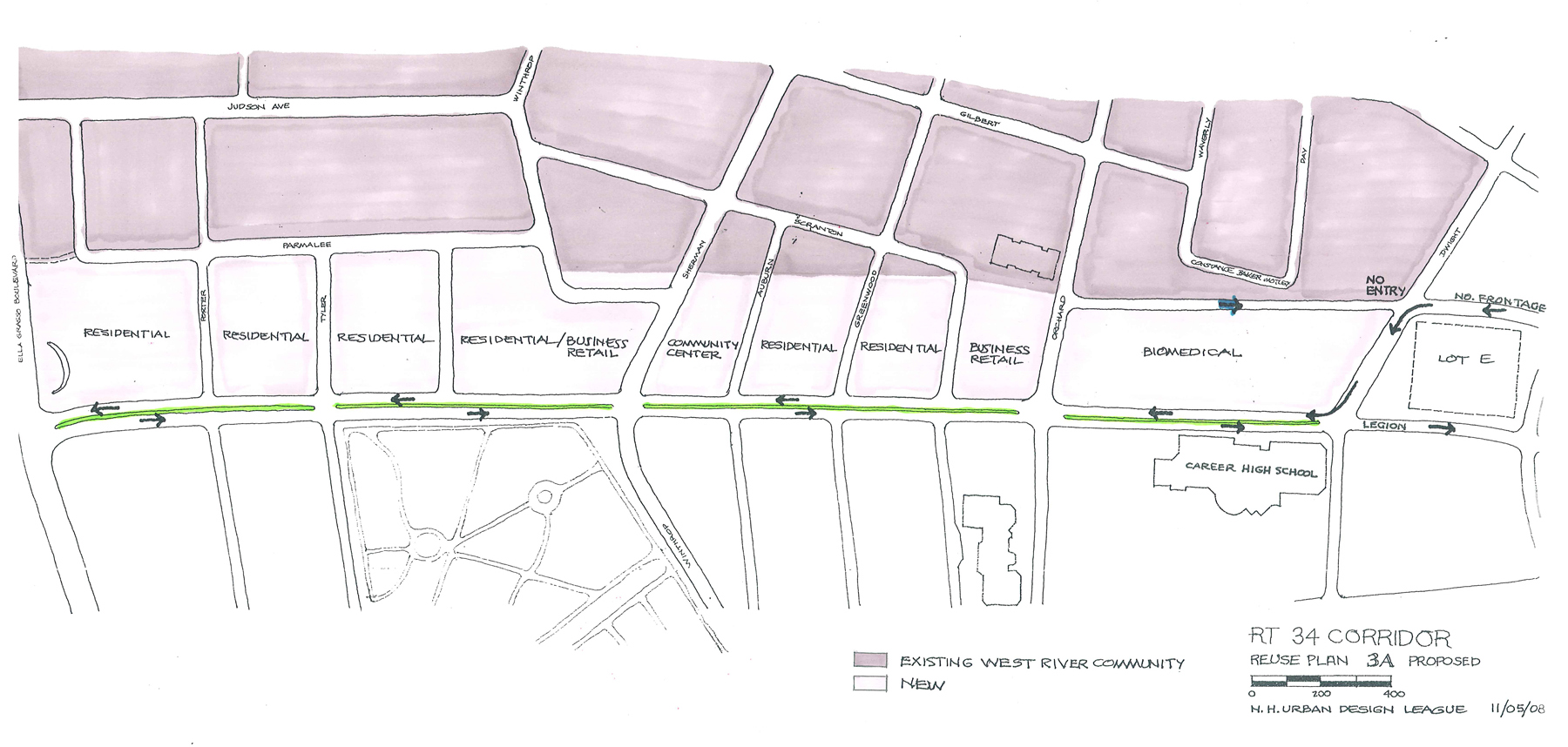
Author Archives: Anstress Farwell
Independent on SOM site plan approval; neighbor’s lawsuit; public lecture and discussion of urban design
Dear Friends:
The press has just discovered the lawsuit that was filed on May 5th in opposition to the city of New Haven granting a Planned Development District (PDD) to Sir Norman Foster’s design for the School of Organization and Management (SOM) project on Whitney Avenue. A link to the article is provided below.
We strongly opposed this design, because it required the demolition of two historic buildings and because the new design was grossly inappropriate to it’s historic neighborhood setting.
We had hoped to bring Ronald Lee Fleming of The Townscape Institute to testify at the Board of Aldermen’s hearings, but the board changed the hearing dates so we where unable to do this.
Mr. Fleming will be in New Haven next Thursday, May 27, to speak about:
“The University and the City: Reflections on Civic Design and Good Urban Manners”
Ronald Lee Fleming — FAICP, urban planner and designer, preservation advocate, environmental educator and critic — is an advocate of using public policy to enhance place meaning and identity. His work seeks opportunities to create a synergism of effort among the often disparate forces affecting the quality of the built environment. Mr. Fleming is recognized for planning, public art and urban design projects seeking to merge the skills of architects, historians and artists. His most recent publication, The Art of Place Making: Interpreting Community Through Public Art and Urban Design (Merrell Publishers 2007) is the culmination of ten years’ research. To learn more see: http://www.townscape.org/
In the context of the destruction of the historic streetscape of Whitney Avenue and the civic debate on Foster’s design SOM, Mr. Fleming will discuss pattern language and urban design, he will show examples of harmonious and inharmonious developments, and he will explore techniques used by communities to support good planning outcomes.
We will also celebrate the civic contributions of David Cameron, Professor of Political Science at Yale University, recipient of the League’s 2010 Urban Angel Award.
Annual Meeting
Thursday, May 27, 2010
6 PM
First Presbyterian Church Parish Hall
704 Whitney Avenue, New Haven, Connecticut
*** Refreshments and Reception ***
Look forward to seeing you all,
Anstress Farwell, President
New Haven Urban Design League
Public Hearing on the proposed SOM PDD
Dear Friends:
The Legislative Committee of the Board of Aldermen have changed the date for the second hearing on the proposed School of Organization and Management. It will be held:
New Haven Board of Aldermen
Legislative Committee
Public Hearing re:
Design and Zone change for a Planned Development District for
Yale’s new School of Organization and Management, 155-175 Whitney Avenue
February 11, 2010
6 PM
Aldermanic Chambers, City Hall, 165 Church Street
* Although the University has reduced the length of the building’s face on Whitney Avenue, it is still a mammoth building:
- half as long as the New Haven Green
- its entire street face is as as tall as the Peabody Museum’s tower, at 65 ft, as tall as a six story building
- the facade facing Bradley street is 85 ft tall – as high as an eight story building
- the experience of the building’s giant size is made even more emphatic by the scale and texture of its materials: ground to roof glass walls, blue metal silos, and roof overhang
* The plan will destroy valuable historic buildings along a coherent and beautiful urban place, while not fixing deficient circulation patterns:
- the plan’s pedestrian and bike route on the north side of the building is narrow, and dangerous where it requires trucks, walkers and bikes to share the same narrow driveway
- the plan includes a drop-off driveway on Whitney Avenue, in addition to its main driveway, which creates hazards for people walking, biking and driving on Whitney Avenue
* The plan fails to comply with the standards for a Planned Development DIstrict, which must, be “So designed in its space allocation, orientation, texture, materials, landscaping,and other features as to produce an environment … complimenting the design and values of the surrounding neighborhood.”
PLEASE COME AND BRING ALL YOUR FRIENDS!
We do not oppose SOM’s expansion, we wish to see a better project that will protect and enhance this vital part of the city.
If you can not attend the hearing, please write to:
Alderman Roland Lemar, Chairman
Legislative Committee
New Haven Board of Aldermen
165 Church Street
New Haven, CT 06510
rjlemar@yahoo.com
Copy to the Legislative Committee Staff:
And to us:
New Haven Urban Design League
129 Church Street Suite 419
New Haven, CT 06510
203 624 0175 t
urbandesignleague@att.net
AND YOU CAN SIGN THE ONLINE PETITION:
Wrong Way On Whitney Avenue
courant.com/news/opinion/hc-plc-langdon-yale-som.artdec13,0,1382356.story
Hartford Courant, December 13, 2009
Wrong Way On Whitney Avenue
Yale’s Gargantuan School Of Management Building Would Be Out Of Place
By PHILIP LANGDON
‘Zealous few’ resist Yale’s use of bulldozer in the name of progress
http://www.nhregister.com/articles/2010/02/05/news/new_haven/b1-beachcomnsom.txt
The New Haven Register, February 5, 2010
BEACH: ‘Zealous few’ resist Yale’s use of bulldozer in the name of progress
By Randall Beach, Register Columnist
VERY IMPORTANT Public Hearings That Will Change the Character of Historic Whitney Avenue, East Rock, and the Lincoln-Bradley Neighborhood
Yale University has filed plans to demolish the historic buildings and landscape at 155-175 Whitney Avenue (across from the Peabody Museum) and build a gigantic new facility for the School of Organization and Management.
The gargantuan scale, inharmonious design, traffic and public safety impacts, poor planning for pedestrians and bikes, negative impact the peace and quality of life of adjacent residential properties and neighborhoods are all of great concern.
Your participation can help re-shape the proposal to fit the neighborhood and make it a good addition to the city.
The City of New Haven’s judgement that this incongruous design “sets significant standards for any subsequent development in this neighborhood” means that this development could have profound impacts throughout the Whitney Avenue area.
Public comment on the plan and controversial zone change to a “Planned Development District PDD” will be heard by the Legislative Committee of the Board of Aldermen.
Schedule for Public Hearings:
Hearing One
Thursday, January 28, 2010
City Hall,165 Church Street, Aldermanic Chambers
6-9 PM
1. Yale University presentation and City discussion of the use of a PDD
2. Public Questions and Comments
Hearing Two (Continuation)
City Hall,165 Church Street, Aldermanic Chambers
6-9 PM
TO BE ANNOUNCED – possibility February 25 or March 9
(Contact the League or your Alderman for updates)
1. Expert Testimony on behalf of community and residential constituencies
2. Public Questions and Comments
It is very important that you come!
Need more information about the plan? Please contact us.
Route 34 West
MEMO
8 December 2008
TO: City of New Haven Workshop on Route 34 West
RE: Draft proposal for new streets and blocks for the Route 34 West area
The New Haven Urban Design League has prepared this draft proposal to encourage discussion of alternate street and block patterns for the Route 34 West area. The current street system of two one-way arteries was created as an interim road pattern, to be superseded by a limited access highway spur connecting to regional ring-roads. These temporary roads were designed to accommodate high-speed, high-volume traffic. And although temporary, the roads have established, through their design and the habits of 30 years of use, an exclusive and destructive definition of this area’s purpose as being for the use of automobiles. Even as an automobile environment, the road system has failed: it has been a primary locus of traffic accidents, injuries and deaths.
The City of New Haven’s most current plans call for the establishment of neighborhood-linked cross-streets and new traffic lights. These are good measures; they could ameliorate some of the problems of high speeds and lack of connectivity. But none of the options go to the root of the problem: the one-way streets themselves. Our draft plan provides one option for creating a two-way system based on a single boulevard. There have also been proposals to create two two-way avenues. We hope the city and the community will explore all of these.
Benefits this proposal addresses:
- Eliminates disruptive and dangerous high volume traffic along Legion Avenue through the project area, laying a foundation for mixed-use development;
- Joins existing West River neighborhood blocks with the new project area providing extension of neighborhood identity;
- Promotes connectivity with residential areas south of Legion Avenue;
- Continues scale of existing neighborhood street pattern;
- Provides traffic calming by directing flow away from straight line “race track”, and by creating two-way traffic on Legion Avenue;
- Improves pedestrian safety by eliminating half the intersections along the corridor;
- Creates a simpler and safer intersection with Ella Grasso Boulevard;
- Two-way boulevard reduces vehicle miles traveled in a congested and polluted zone;
- Lays a foundation for comprehensive planning with the Connector removal project to the east of the Air Rights Garage;
- Facilitates planning for mass transit by defining a single arterial boulevard.
